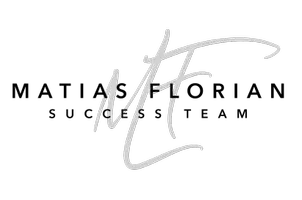549 Links CIR Mesquite, NV 89027
UPDATED:
Key Details
Property Type Single Family Home
Sub Type Single Family Residence
Listing Status Pending
Purchase Type For Sale
Square Footage 2,127 sqft
Price per Sqft $434
Subdivision The Reserve Sub Phase 2
MLS Listing ID 2666979
Style One Story
Bedrooms 3
Full Baths 3
Construction Status Resale
HOA Fees $19/mo
HOA Y/N Yes
Year Built 2021
Annual Tax Amount $6,382
Contingent Other
Lot Size 10,890 Sqft
Acres 0.25
Property Sub-Type Single Family Residence
Property Description
Location
State NV
County Clark
Zoning Single Family
Direction From W. Pioneer Blvd and Falcon Ridge Parkway, Go West on Falcon Ridge Parkway, North on Birdie Ln, West on Links Dr through gate, Home is on left-549 Links Circle.
Interior
Interior Features Bedroom on Main Level, Ceiling Fan(s), Primary Downstairs, Window Treatments
Heating Central, Electric, Multiple Heating Units, Solar
Cooling Central Air, Electric, 2 Units
Flooring Carpet, Tile
Fireplaces Number 1
Fireplaces Type Electric, Glass Doors, Living Room
Furnishings Unfurnished
Fireplace Yes
Window Features Blinds,Double Pane Windows
Appliance Dryer, Dishwasher, Electric Range, Disposal, Microwave, Refrigerator, Washer
Laundry Cabinets, Electric Dryer Hookup, Main Level, Laundry Room, Sink
Exterior
Exterior Feature Patio, Private Yard, RV Hookup, Sprinkler/Irrigation
Parking Features Attached, Exterior Access Door, Finished Garage, Garage, Garage Door Opener, Inside Entrance, Private, RV Garage, RV Hook-Ups, RV Access/Parking
Garage Spaces 2.0
Fence Back Yard, Wrought Iron
Pool Heated, In Ground, Private
Utilities Available Underground Utilities
View Y/N Yes
Water Access Desc Public
View Park/Greenbelt, Golf Course, Mountain(s)
Roof Type Tile
Porch Covered, Patio
Garage Yes
Private Pool Yes
Building
Lot Description 1/4 to 1 Acre Lot, Cul-De-Sac, Drip Irrigation/Bubblers, Desert Landscaping, Landscaped, On Golf Course, Rocks
Faces North
Sewer Public Sewer
Water Public
Construction Status Resale
Schools
Elementary Schools Bowler, Joseph L., Bowler, Joseph L.
Middle Schools Hughes Charles
High Schools Virgin Valley
Others
HOA Name Falcon Ridge Colonia
HOA Fee Include Association Management
Senior Community No
Tax ID 001-07-319-005
Ownership Single Family Residential
Acceptable Financing Cash, Conventional
Listing Terms Cash, Conventional
Financing Conventional
Virtual Tour https://www.propertypanorama.com/instaview/las/2666979





